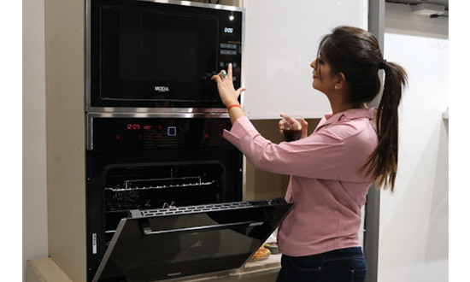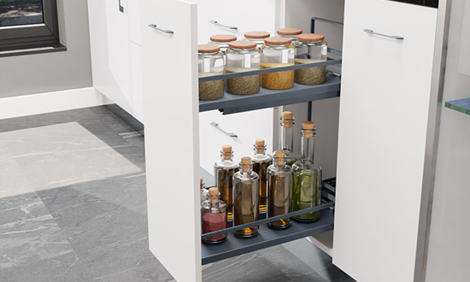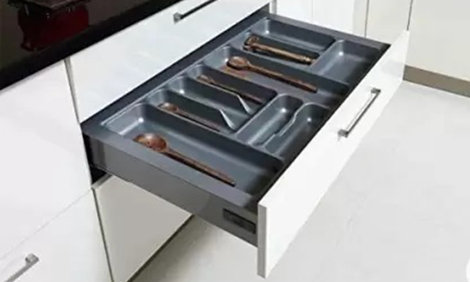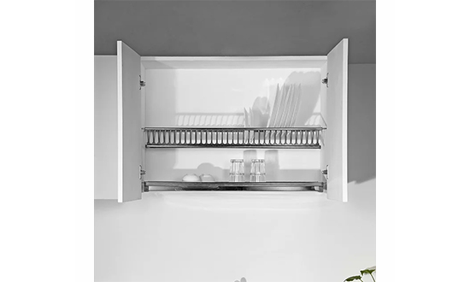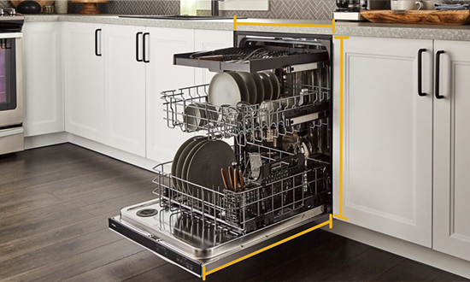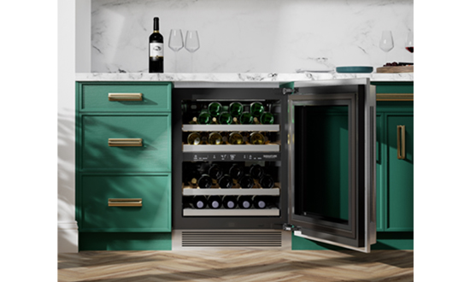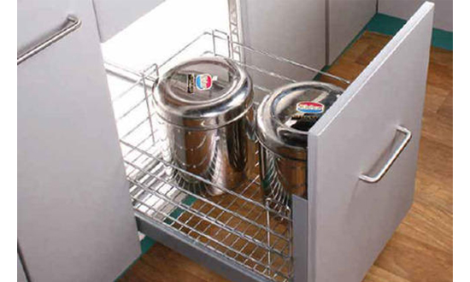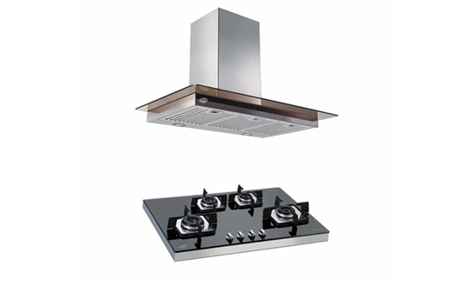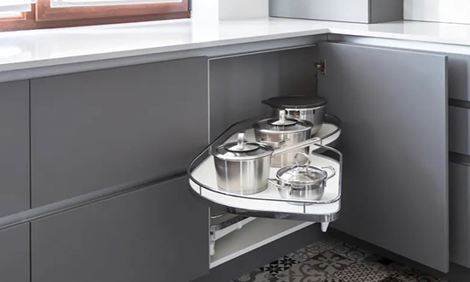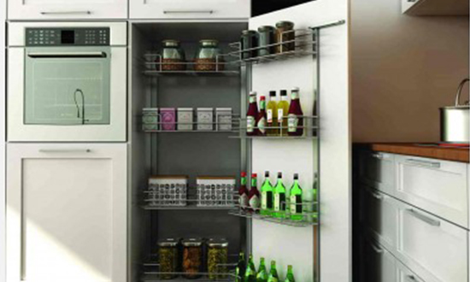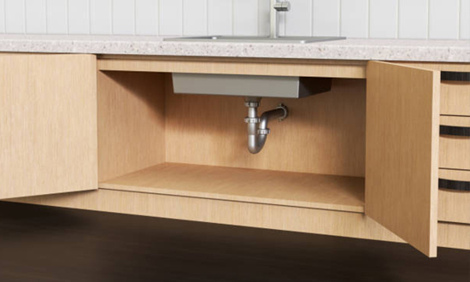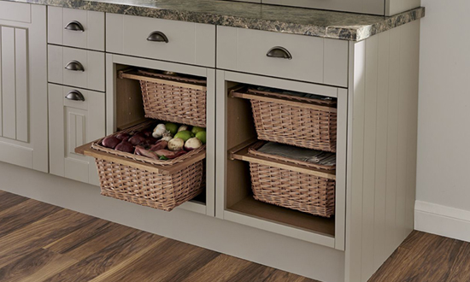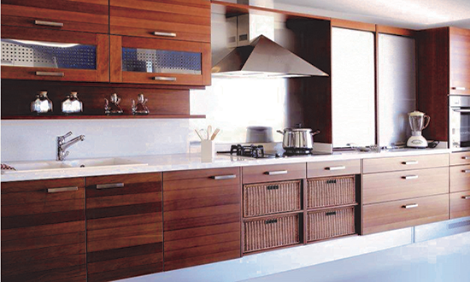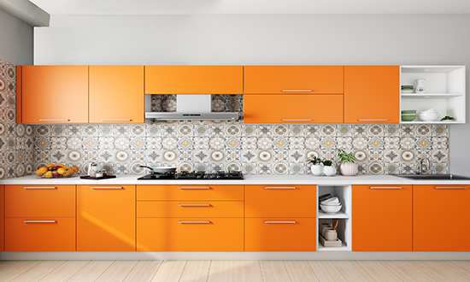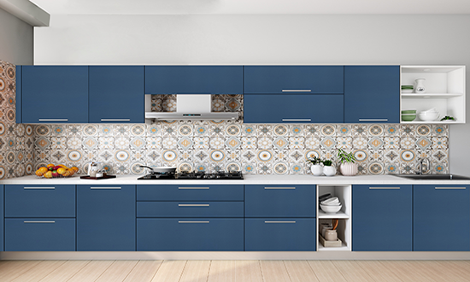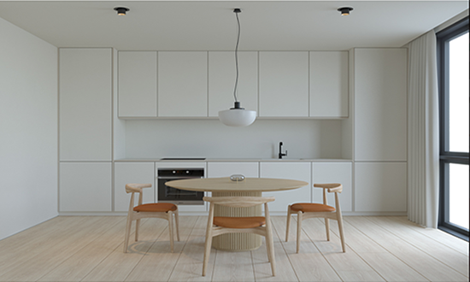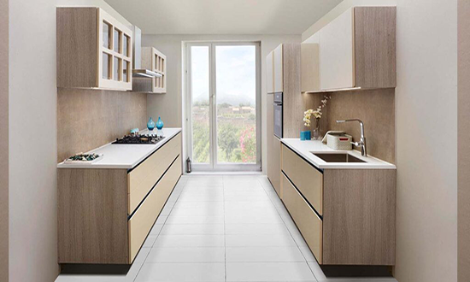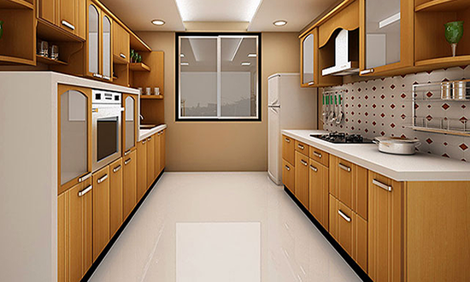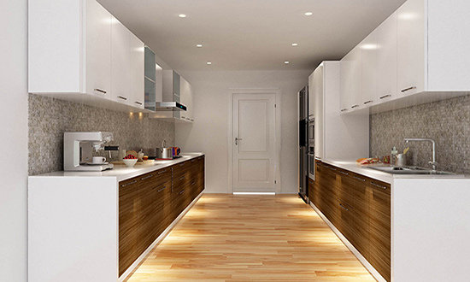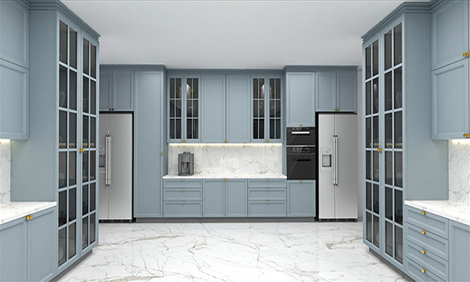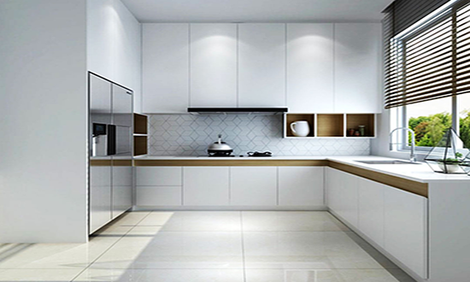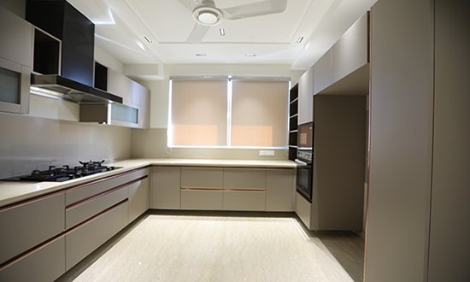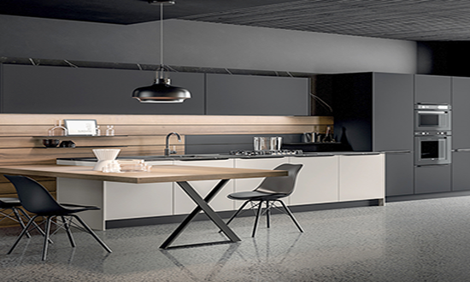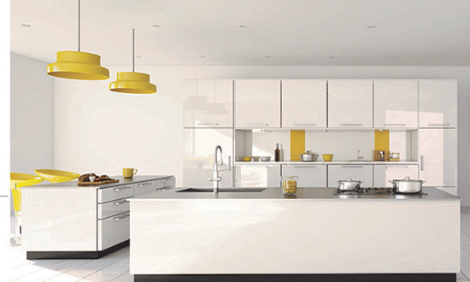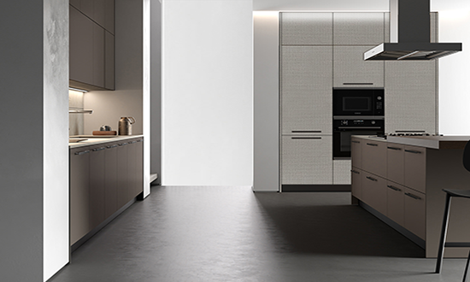Modular Kitchen is customized as per individual’s need & available space. Functionally, any Modular Kitchen will need few basic appliances & accessories as shown in image slider –
However, the selection of accessory & appliance mostly depends on space available & budget allocated for.
Modular Kitchen can be dismantled & reassembled as you move from one place to another.
Modular kitchen design is based on the space & needs of individuals & can be designed in different size & shapes.
DNB interiors stays on the top when it comes to Best Modular Kitchen Manufacturer In Delhi-NCR, India.
A straight kitchen is designed on a single wall to accommodate all your functional needs due to the space constraint to fit in all your functional needs. This is normally for a small family & for a Studio Apartment.
These kinds of kitchens are mostly designed when the kitchen room has one entry & an exit on the opposite side for a balcony or the wash area. Here, normally one wall is used for cooking & the other for storage, appliances & washing. It is most suited for Indian Kitchen as the fireplace & the wash area (water) are not close. It is normally well lighted & a cooking delight for the lady of the house.
A U-shaped Kitchen has three walls lined with cooking area, cabinetry & appliances units. It has a lot of storage space, yet the appliances, cooking & wash area are within reach.
As the name suggests, Island kitchen is a layout, where the cooking area is isolated from the other kitchen area usually in the middle. Although unattached, it has access from all the sides. An Island kitchen is very easy and comfortable functionally and good in aesthetics too.
We work with top clients.
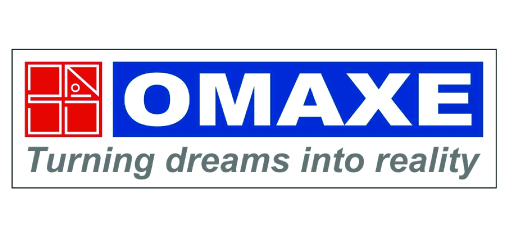



To know more play the video.
Modular Kitchen and Wardrobe Design at Arihant, Yojna Vihar, New Delhi

