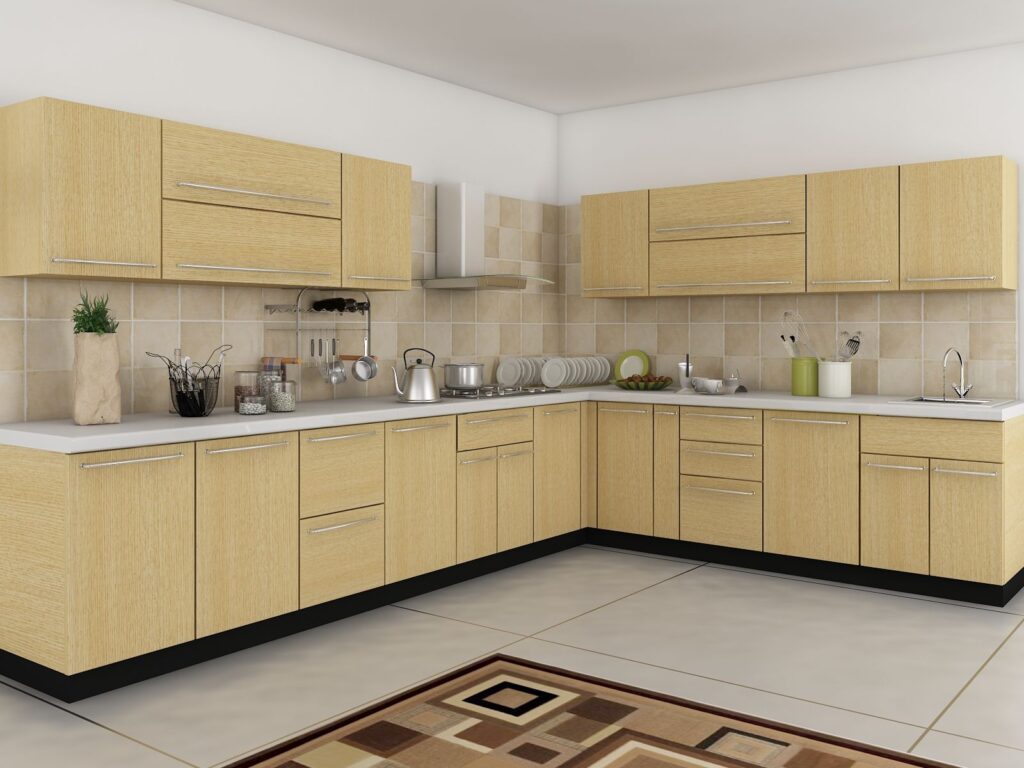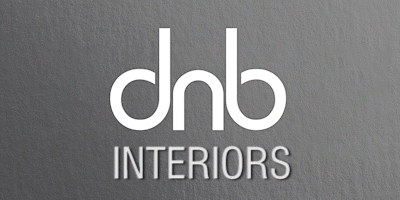Sustainable Kitchen Solutions: Eco-Friendly U-Shaped Modular Designs
In Jhansi, are you planning to remodel your kitchen? If so, a modular kitchen with a U form would be the best option for you. U-shaped kitchens are renowned for their effectiveness, generous storage, and smooth operation. The definitive guide to u shaped modular kitchen in jhansi is presented to you in cooperation with renowned interior design firm DNB Interiors.

Get Access Now:
Introduction: U Shaped Modular Kitchen – A Perfect Blend of Style and Functionality
A U-shaped modular kitchen is a versatile layout that provides a practical and stylish solution for modern homes in Jhansi. This design features countertops and cabinets that form a “U” shape, maximizing the available space and creating an efficient work triangle. Whether you enjoy cooking elaborate meals or prefer quick and easy recipes, a U-shaped modular kitchen offers the ideal balance of style and functionality.
Advantages of U Shaped Modular Kitchens
U-shaped modular kitchens come with several advantages :
Ample Storage: The layout offers plenty of storage options, including overhead cabinets, base cabinets, and corner solutions, allowing you to organize your kitchen essentials efficiently.
Optimized Workflow: With countertops on three sides, a U-shaped kitchen minimizes the distance between the cooking, preparation, and storage areas, ensuring a smooth workflow.
Enhanced Space Utilization: The U-shaped layout makes the most of available space, even in small kitchens, by utilizing the walls effectively and providing abundant storage solutions.
Choosing the Right Materials for Your Kitchen
When designing a U-shaped modular kitchen, selecting the right materials is crucial for both durability and aesthetics. Here are a few key considerations:
Countertops: Opt for durable materials like granite or quartz that can withstand the rigors of daily use. These materials also add a touch of elegance to your kitchen.
Cabinets: Choose high-quality materials like marine plywood or medium-density fiberboard (MDF) for your cabinets. Consider finishes that are resistant to moisture, heat, and stains.
Flooring: Opt for tiles or laminate flooring that is easy to clean, slip-resistant, and can withstand the demands of a busy kitchen environment.
Backsplash: Install a stylish and easy-to-clean backsplash to protect your walls from splashes and stains. Materials like ceramic tiles or glass are popular choices.
Maximizing Storage Space in Your U-Shaped Kitchen
One of the standout features of a U-shaped modular kitchen is its exceptional storage capacity. Consider these tips to maximize storage space:
Utilize Corner Solutions: Install carousels or pull-out shelves in corner cabinets to utilize the often underutilized corner space effectively.
Vertical Storage: Make use of vertical space by installing tall cabinets or open shelving. This provides additional storage for items used less frequently.
Drawer Organizers: Incorporate drawer organizers to keep your utensils, cutlery, and small kitchen accessories well-organized and easily accessible.
Overhead Cabinets: Install overhead cabinets up to the ceiling to take advantage of the vertical space and maximize storage capacity.
Optimal Workflow and Ergonomics
A well-designed U-shaped kitchen ensures optimal workflow and ergonomics, making your culinary tasks more enjoyable. Consider the following factors:
The Work Triangle: Position the sink, cooktop, and refrigerator in a triangular layout, ensuring minimal movement between these key areas during meal preparation.
Adequate Space: Allow sufficient space between countertops and kitchen islands to ensure smooth movement while working. Aim for a clearance of no less than 36 inches..
Ergonomic Heights: Ensure that countertops and appliances are at a comfortable height to minimize strain on your back and arms during cooking and food preparation.
Incorporating Appliances and Fixtures
When designing your U-shaped modular kitchen, carefully select appliances and fixtures that complement the overall layout and your specific needs:
Cooking Range: Choose between a traditional gas stove or a modern induction cooktop based on your preferences. Consider the available space and ventilation requirements.
Ventilation: Install an efficient chimney or range hood to eliminate cooking odors, smoke, and grease particles from your kitchen, maintaining a clean and fresh environment.
Refrigerator: Select a refrigerator size and style that fits seamlessly into your kitchen design while meeting your storage needs and energy efficiency requirements.
Sink and Faucet: Opt for a high-quality sink and faucet that combines functionality with aesthetics. Consider materials like stainless steel or composite for durability.
Lighting Solutions: Install a mix of ambient, task, and accent lighting to create a well-lit and inviting atmosphere in your U-shaped kitchen.
Lighting Solutions for U Shaped Kitchens
Proper lighting plays a crucial role in enhancing the functionality and ambiance of your U-shaped modular kitchen:
Ambient Lighting: Install ceiling-mounted or recessed lights to provide overall illumination in the kitchen. Consider dimmer switches to adjust the brightness as needed.
Task Lighting: Incorporate under-cabinet lights or pendant lights above the countertops to illuminate the work areas, ensuring clear visibility while chopping or cooking.
Accent Lighting: Add decorative lighting fixtures such as wall sconces or LED strips to highlight specific features or create a warm and cozy atmosphere in your kitchen.
Designing the Perfect U Shaped Kitchen for Small Spaces
Even if you have limited space, you can still enjoy the benefits of a U-shaped modular kitchen. Here are some design tips for smaller kitchens:
Optimize Layout: Maximize the available wall space by installing compact appliances and utilizing the vertical space with tall cabinets or open shelving.
Light Colors: Choose light-colored cabinets, countertops, and backsplash to create an illusion of a larger space. Avoid cluttering the kitchen with too many decorative elements.
Reflective Surfaces: Incorporate reflective surfaces like glass or glossy finishes to bounce light and make the kitchen appear more spacious.
Minimalist Approach: Embrace a minimalist design aesthetic by selecting sleek and streamlined fixtures and appliances to maintain a clutter-free look.
Customization Options to Reflect Your Style
Your U-shaped modular kitchen should reflect your personal style and preferences. Consider the following customization options:
Cabinet Finishes: Choose from a variety of finishes, such as matte, glossy, or textured, to match your desired style, whether it’s contemporary, traditional, or rustic.
Color Palette: Select a color scheme that complements your overall interior design. Consider contrasting colors for the cabinets and countertops to create visual interest.
Backsplash Patterns: Experiment with different backsplash patterns, materials, and colors to add a unique touch to your kitchen. Subway tiles, mosaic designs, or patterned tiles are popular choices.
Hardware and Accessories: Pay attention to the details by selecting stylish cabinet handles, knobs, and other hardware that enhance the overall aesthetics of your kitchen.
Maintaining and Cleaning Your U Shaped Modular Kitchen
You should adhere to the following upkeep and cleaning advice to maintain your U-shaped modular kitchen appearing spotless:
Regular Cleaning: Wipe down countertops, cabinets, and appliances regularly with mild soap and water. Do not use abrasive cleansers as they could harm the surfaces.
Stain Removal: Quickly address any spills or stains to prevent them from setting. Use appropriate cleaning agents based on the material of your countertops or cabinets.
Preventive Measures: Place mats or trivets under hot cookware to protect the countertops from heat damage. Use cutting boards to avoid scratches on the countertops.
Periodic Deep Cleaning: Schedule deep cleaning sessions for your kitchen, including degreasing the exhaust hood, cleaning the chimney filters, and descaling faucets and fixtures.
Budget Considerations for U Shaped Kitchens
Setting a budget for your U-shaped modular kitchen project is essential. Consider the following factors when planning your expenses:
Materials: The choice of materials for countertops, cabinets, and fixtures greatly influences the overall cost. Set priorities and spend resources appropriately.
Appliances: Decide on the quality and features of appliances based on your cooking habits and preferences. Balance your requirements with your budget constraints.
Customization: Extensive customization options may increase the cost of your U-shaped kitchen. Prioritize the elements that are most important to you within your budget.
Professional Installation: Hiring professionals for the installation ensures precision and quality workmanship but comes with additional costs. Get estimates from many contractors to compare costs.
Conclusion
For Jhansi homeowners looking for a kitchen design that strikes a mix between aesthetic and functionality, a U-shaped modular kitchen is a great option. It provides a seamless cooking experience while boosting the beauty of your home with its effective layout, extensive storage options, and customizable design. If you work with DNB Interiors, your U-shaped kitchen will be created according to the highest standards and will be built as per your vision. So, upgrade your kitchen area right away and take advantage of a U-shaped modular kitchen.

